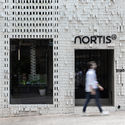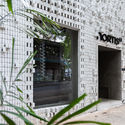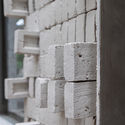
-
Architects: Triart Arquitetura
- Area: 140 m²
- Year: 2019
-
Photographs:Gabriela Daltro
-
Manufacturers: Dimlux, Jader Almeida, PANTHAI DECOR CESTARIA, Portobello, RICARDO FERREIRA

Text description provided by the architects. The project had as a starting point the use of blocks of different shapes - material utilized in the construction industry and, depending on the manner it is worn, it might make the project more sophisticated.

This is a temporary space that it is going to be used for the sale of high standard apartments. Therefore, the challenge was to create something elegant with a low budget. The idea of painting the blocks white grants the project some lightness.

The Brazilian furniture and the work pieces of Bruno Ferrucio adds personality to the project. The presence of green inside the space creates a coziness environment. A sales booth must not be a callous place. Quite the reverse, actually. It is necessary the production with objects, plants, frames and furniture, making people more sensitive to the space.




















